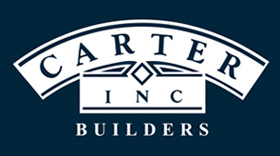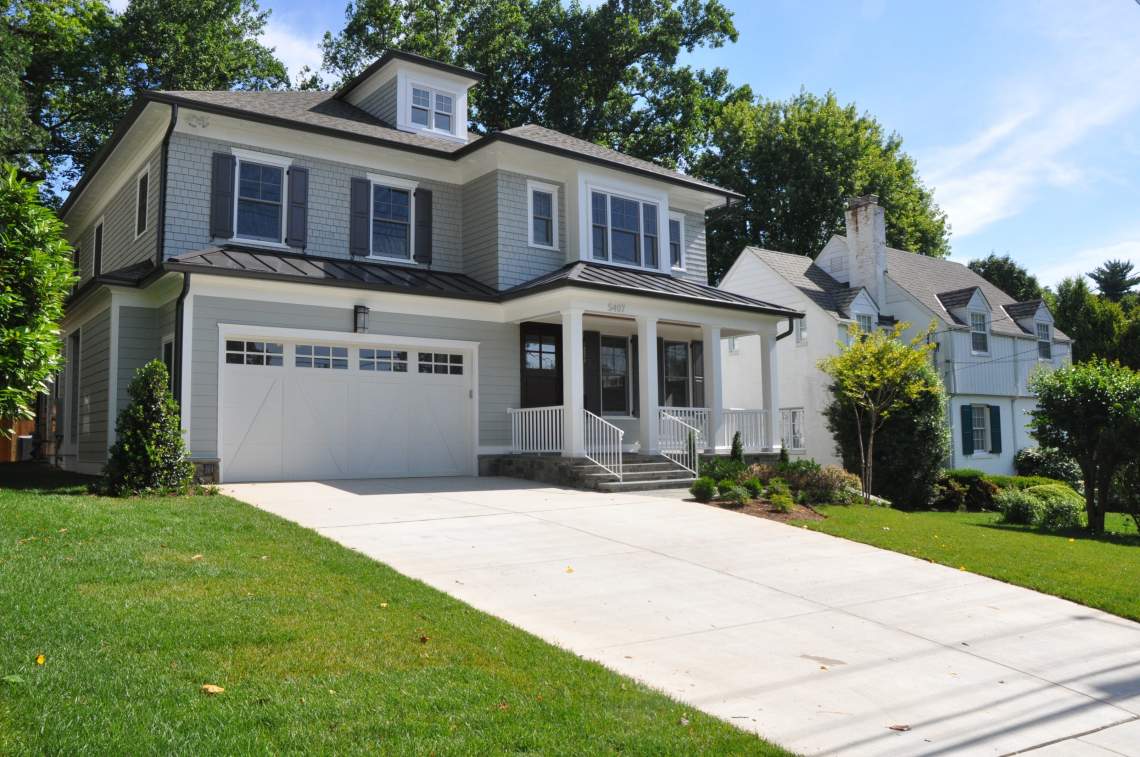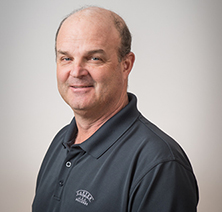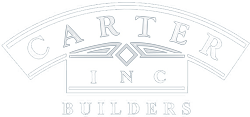5407 York Lane
Battery Hills Park Neighborhood
Floor Plan BrochureLandscaping Plan
EXTERIOR FEATURES
- Three Finished Levels
- 8075 square foot lot
- Covered Front Porch
- Overlooking the Backyard is a Maintenance Free Deck with gas line hook-up
- James Hardie Lap Siding and Natural Cedar per Plan, Stone Water-table on Front Elevation, and Painted Foundation on Side and Rear Elevations
- Stain-grade Custom Mahogany Front Door
- Certainteed Landmark Architectural Shingles
- 2 Car Garage w/automatic Door Openers
- Concrete Driveway
- Designer Landscaping Package
- Oversize gutters/leaf guards
INTERIOR FEATURES
- 5 bedrooms, 4 and a half bathrooms
- Over 5,603 Finished Square Feet
- 4″ Red Oak Hardwood Floors on entire First Floor, Second Floor Hall, and Bedrooms
- Oak Stairs on the First, Second & Basement Floors
- Wainscot trim in Dining Room; Upgraded Trim Package throughout w/ Solid-Core Interior Doors
- Secluded Owner’s Retreat with Walk-in Closet Built-in Systems
- Separate Banquet-size Dining Room w/ Tray Ceiling
- Great Room w/ Gas Fireplace, Custom Built-in Cabinetry and Coffered Ceiling
- Mud Room w/ Built-ins Cubbies
- Custom Recessed Lighting Package
- W/D Hookups on Second Floor
- Recreation Room w/ Gas Fireplace
- Optional Basement Wet bar available
KITCHEN FEATURES
- Marble Countertops with Stainless Steel Sink
- Eat-at Center Island
- Upgraded Appliances include:
- Thermador 42” Refrigerator
- Thermador 36” Gas Cooktop
- Thermador Dishwasher
- Thermador Wall Oven
- Thermador Microwave
- U-line Built-in Wine Cooler or Beverage Center
- Custom Designed Kitchen & Vanity Cabinets
- Morning room
- Walk-in Pantry
BATH FEATURES
- Upgraded Furniture Grade Powder Room Vanity
- Delta Polished Chrome 8” Widespread Faucets/Hardware in Powder Room and Owner’s Retreat
- Delta Chrome Single Lever Faucets/Hardware in remaining Baths
- Toto Toilets
- Granite Vanity tops in all Bath Rooms
- Freestanding Tub & Separate Shower w/ floating seat in Owner’s Retreat
- Ceramic tile in all Full Baths
- Upgraded Broan Quiet Bath Fans
ELECTRICAL PACKAGE
- Vintage Security System
- 400 amp Electrical Service, Upgraded Structured Wiring for Phone, TV, and Computer
- In-Ceiling Speakers w/ volume controls in Family Room & Dining Room-Roughed-in
- Outlets in baseboard on first floor, second floor hallway & Owner’s retreat
ENERGY EFFICIENCY PACKAGE
- Two-Zone High Efficiency Gas Forced Air Heat
- Two-Zone High Efficiency Central Air Conditioning
- Two-Zone Humidifiers
- 75 gallon High Efficiency Gas Water Heater
- JELD-WEN Siteline Clad/Wood Windows and Doors
- Insulation: R-20 first & second floor walls; R-38 attic
- Builders’ Warranty
Designed By: Douglas Mader, AIA
Stuart & Maury, Inc. Realtors:
Kathleen N. Slawta, J.D.
Cell: 301-980-5970 • Office: 301-654-3200 • E-mail: kateslawta@gmail.com
Property Details
Address: 5407 York Lane
City: Bethesda
State: MD
Zip: 20814
City: Bethesda
State: MD
Zip: 20814
Beds: 5
Baths: 4.5
SqFt: 5,603
Garage: 2
Year Built: 2016
Status: Sold
Baths: 4.5
SqFt: 5,603
Garage: 2
Year Built: 2016
Status: Sold





